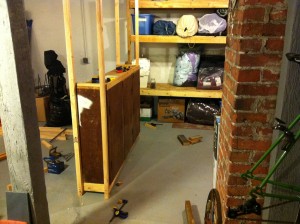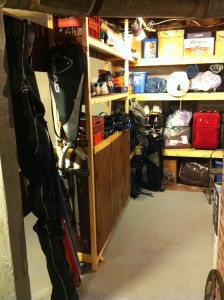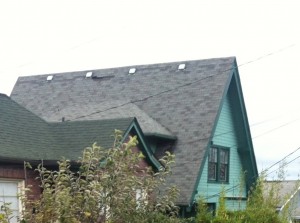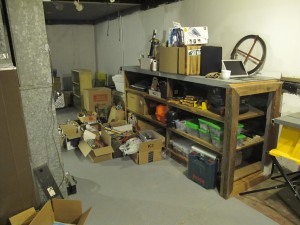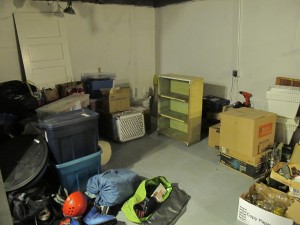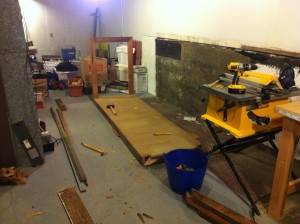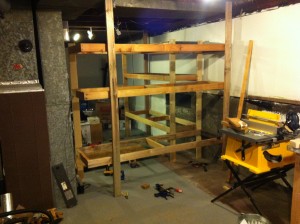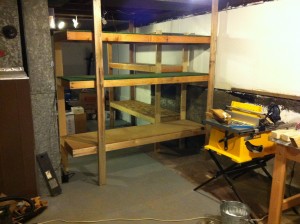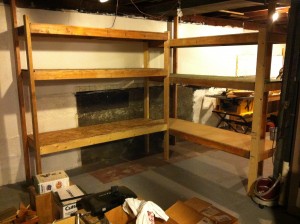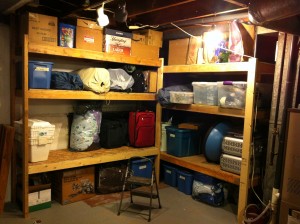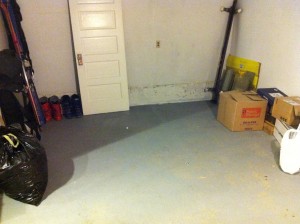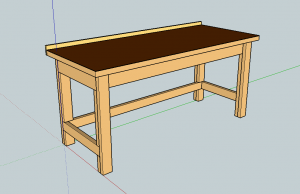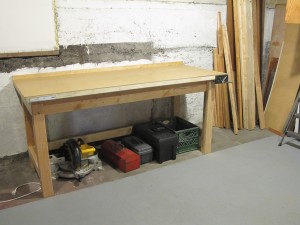We have been a bit remiss in keeping this blog up-to-date with our goings-on around the house, but we’re going to try to get caught up over the next couple of weeks. First up is the bathroom work we did around Thanksgiving.
(Incidentally, Thanksgiving went very well. I did a little work to level the stove and adjust the calibration of the thermostat and it did its job like a champ. With Sarah’s meticulous timing plan and the experience of our earlier practice Thanksgiving, everything came out delicious!)
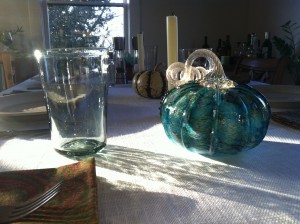
A new tablecloth and awesome glass pumpkins from Caroline!
For the record, the long-term plan for the bathroom looks something like this:
- Phase A – make the current bathroom nicer.
Remove the heat lamp and re-do the electrical to accommodate.Rehang to door.- Paint the ceiling and (upper) walls (over the salmon color).
- Paint the bead board and trim.
- Make the door and window trim flush to the wall.
- (Maybe) replace the green linoleum flooring.
- Refinish the tub.
- Replace the red formica on the counter with a neutral color.
- Add a tile backsplash.
- Phase B – completely gut the bathroom if and when we remodel the upstairs*.
As a reminder, the heat lamp in the bathroom was non-functional (unless its function was to make you think that HAL9000 was watching you in the shower), as was the fan part of the fan/light. Up in the attic, I saw that in addition to removing the heat lamp and fixing the fan, I would need to replace the vent duct, as the old one was a moldy tangle.
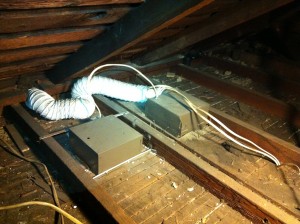
I installed some of that semi-rigid flex ducting and a 90 degree elbow. (I have no idea why the vent hole through the soffit was installed in-between the wrong set of joists—just another one of those mysteries left by previous owners.) At some point, I’ll need to install a screen on the outside to prevent birds from exploring the vent.
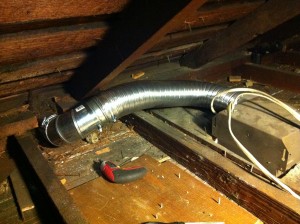
I got to it, first pulling out the heat lamp and then removing the motor for the fan and ordering a replacement from Amazon.
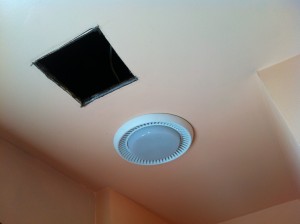
It took me a while to figure out how everything was wired up to the switch plate in the bathroom, but once I did (adding helpful labels for future Jake and Sarah), I was able to remove the old wiring for the heat lamp. I even found that the fan has a small night light in addition to the main light, so I wired that in as well (in hindsight, it’s not very useful and I’ll be disconnecting that switch). I also replaced the switch for the fan with a timer. Once the replacement fan motor arrived, I epoxied the old fan blade onto it and stuffed it back in. It felt pretty good to have my first electrical work project go relatively well.
Patching the hole was a different matter. Going into the project it seemed like something that would be interesting to try, but when my brother in law, Mike, showed up for Thanksgiving dinner he jumped in to help (he did a lot of sheetrock work back in the day). We salvaged a scrap of drywall from the basement and screwed it up there with a piece of old plywood as backing, and he showed me the basics of mudding over it. I took a turn at it but it’ll take some practice before I’m anywhere near adequate. I’m glad Mike was there to help out—the end result looks great and you can’t tell there was ever a hole there.
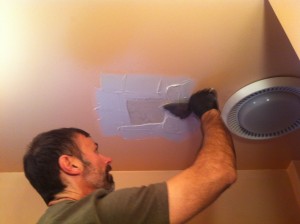
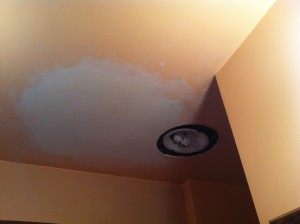
Mike also helped re-hang the door. The screw holes for the hinges had been stripped and were barely hanging in there via toothpicks stuffed into the holes. Mike filled them with epoxy and re-drilled pilot holes, as well as adding screws crosswise through the jamb to shore up a couple of spots where it had cracked.
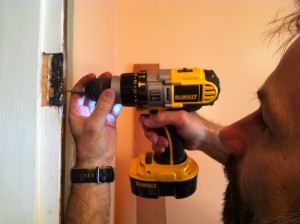
I’m not sure if Mike knows how much future work he’s signed himself up for by being so helpful!
Next post, we’ll tell you how the painting went. I bet you can’t wait!
* We have crazy plans for the second floor which involve a complete roof replacement (so the eaves don’t cut off so much space in the front and back bedroom) and reconfiguring all the rooms to add a second upstairs (master) bathroom, make the master bedroom bigger and add closet space, and split the front bedroom into two. What could go wrong?
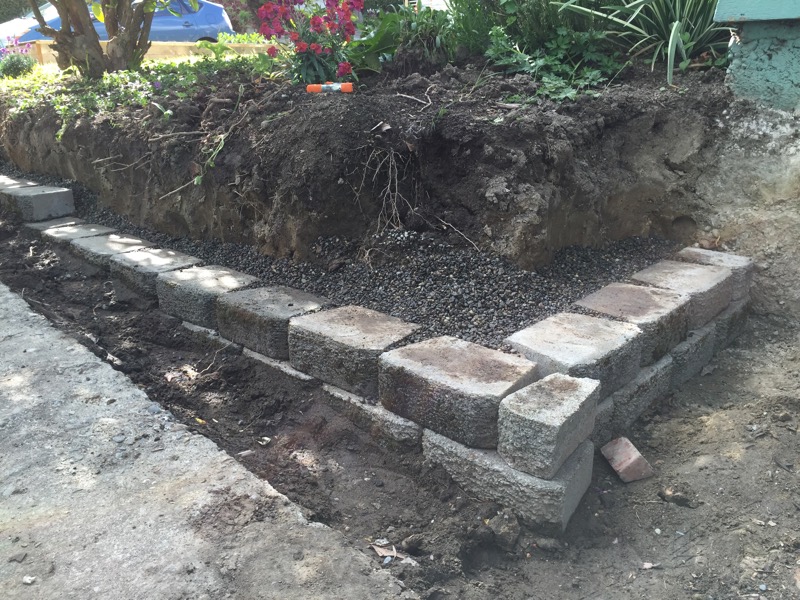
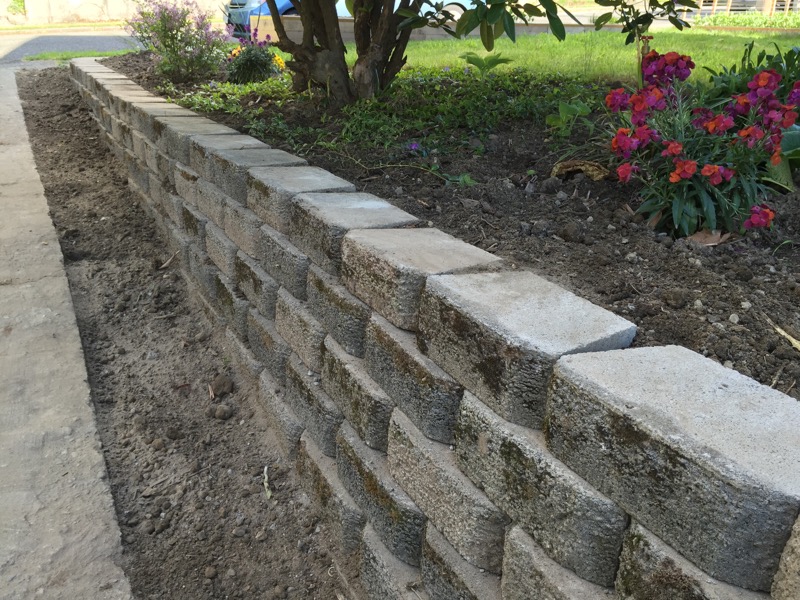
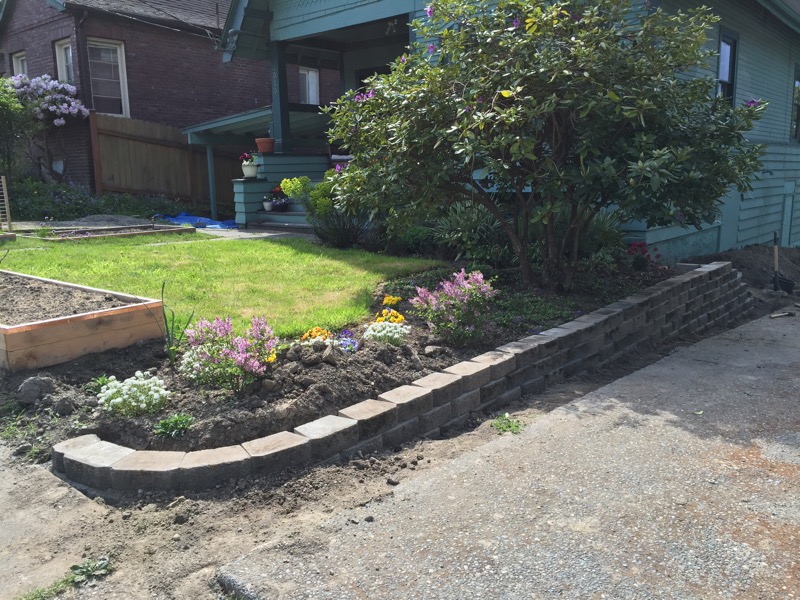
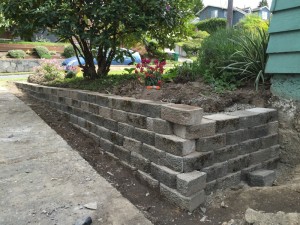
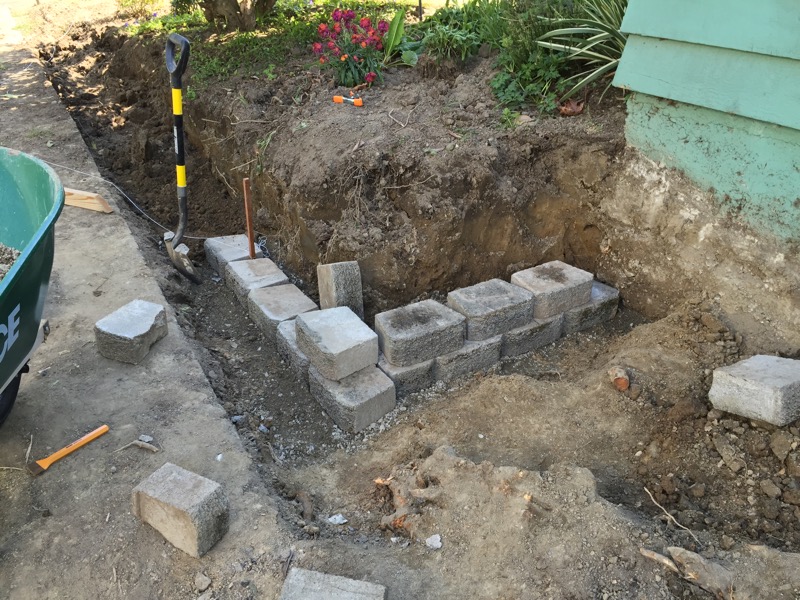
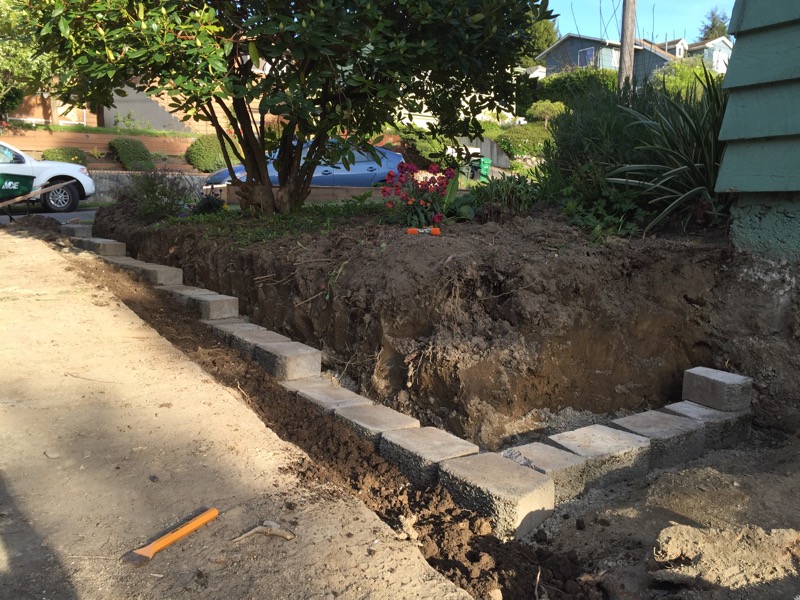
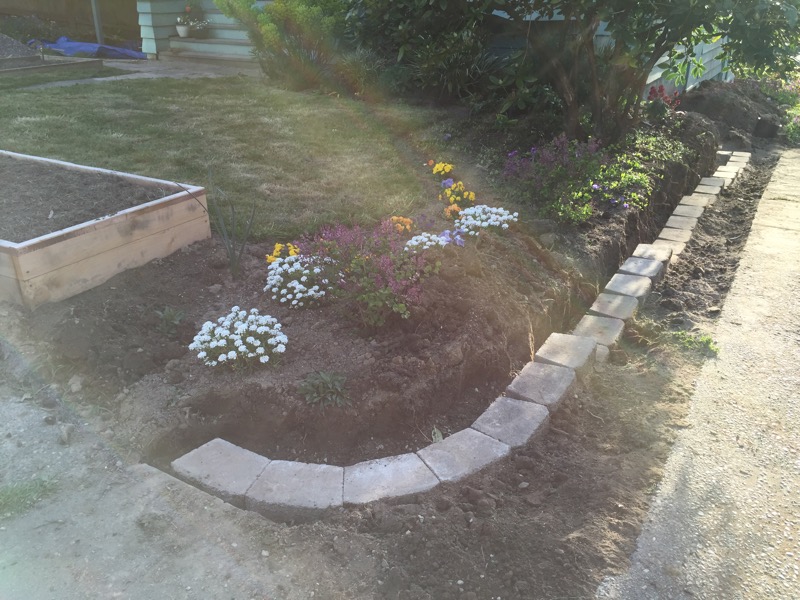

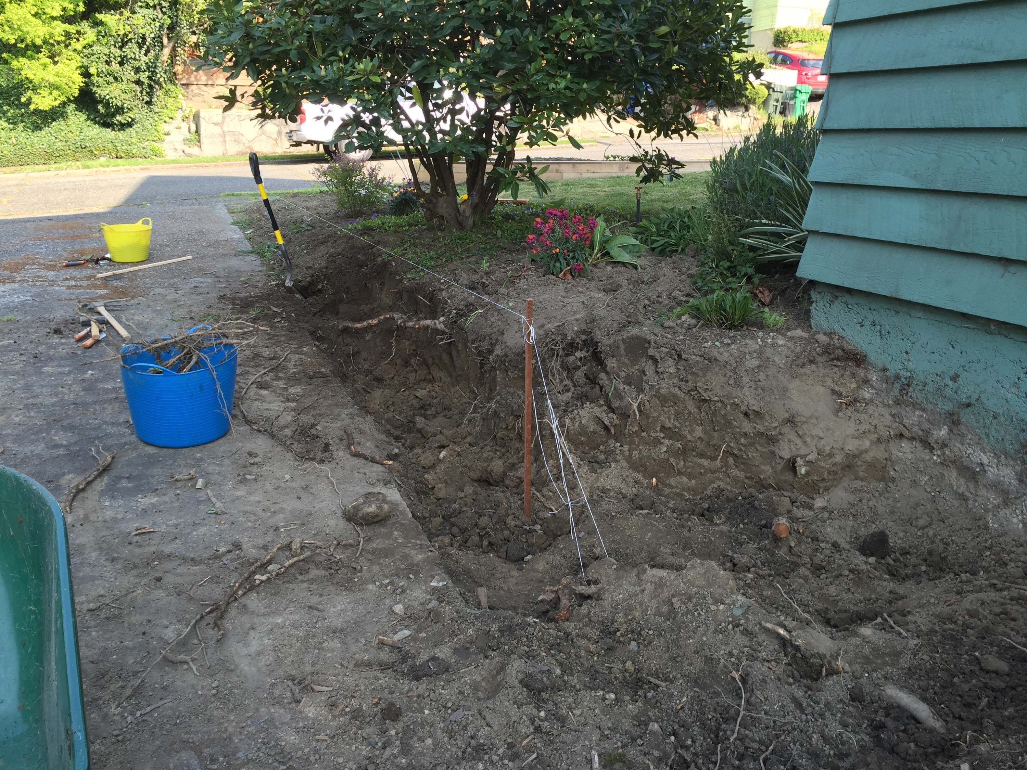 Digging out back to the property line.
Digging out back to the property line.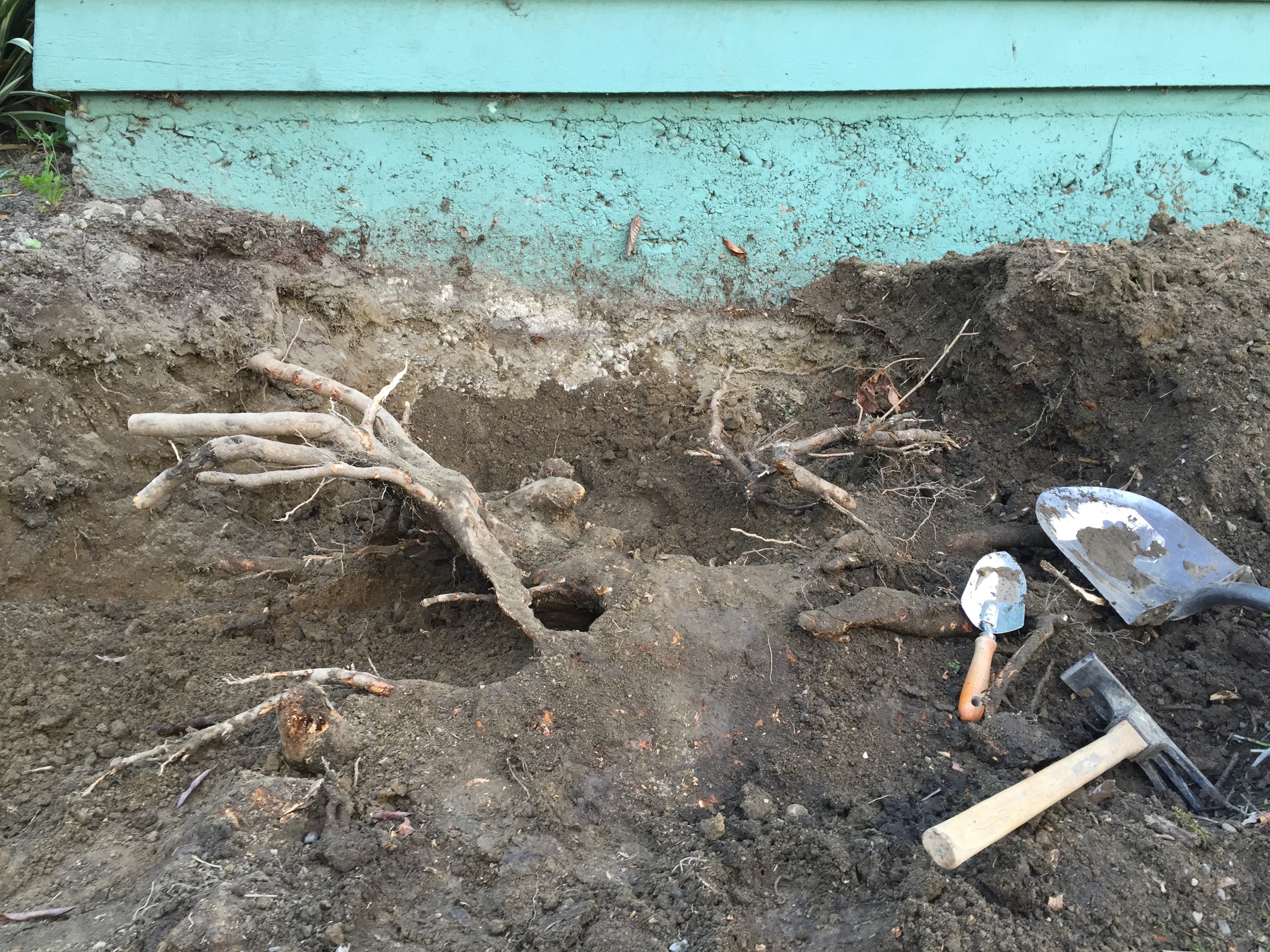 Actually digging only took about an hour. Most of yesterday was spent trying to remove this huge stump!
Actually digging only took about an hour. Most of yesterday was spent trying to remove this huge stump!






