Having a whole house to decorate and update has been overwhelming. We’ve spent a lot of time talking about what projects we’d like to do, some big (e.g. completely redo the roof to make it less steep and allow us to expand the footprint of the second story) and some small (e.g. hanging coat hooks). We are finally feeling ready to tackle a whole room and have decided to start with the ugliest: the bathroom. It’s our most colorful room, but we’re just not fans of the former owners’ choice of combining hunter green (tile floor, bathtub and trim), brick red (counter top), and peach (walls and ceiling).
We do like the teak toilet with its funky flush mechanism and the claw foot tub. We’re talking about repainting the tub since it’s covered in paint bubbles that have been bursting and we’ll have to move it anyway to get to the paneling behind it. But we’ve been back and forth about whether to put the tub back in or use the space for some more storage.
We’re not planning on any huge overhauls but we think some paint will go a long way in here. Our current plan:
- paint the wood paneling, trim and cabinet white
- paint the walls some undecided color (probably a shade of blue)
- paint the ceiling white
- put in a white tile backsplash behind the sink
- change out the formica for a more neutral color
- remove the old heat lamp by the shower that doesn’t work and patch the ceiling where it was
- fix the fan that has never worked
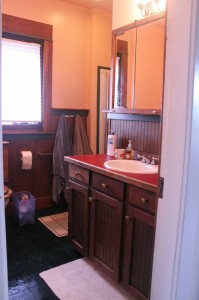
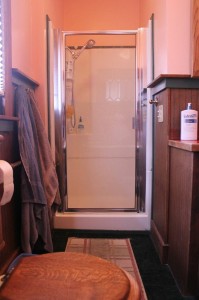
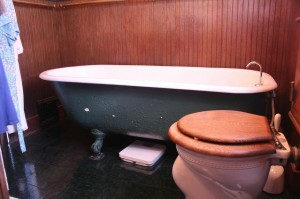
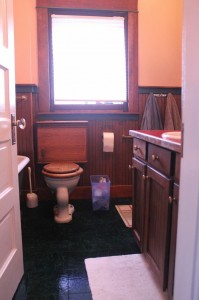
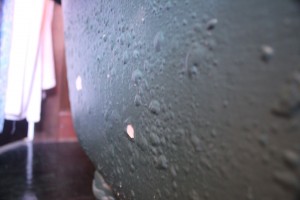
I vote you keep the tub; maybe paint it a gloss white?